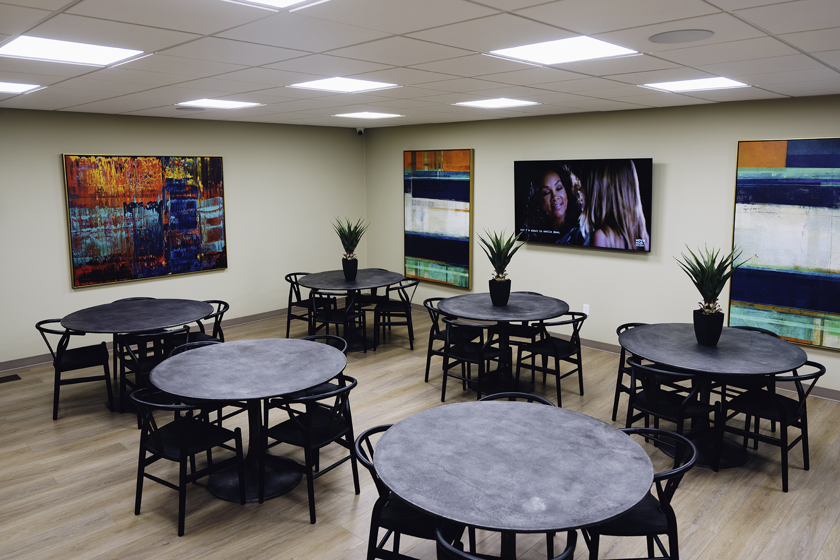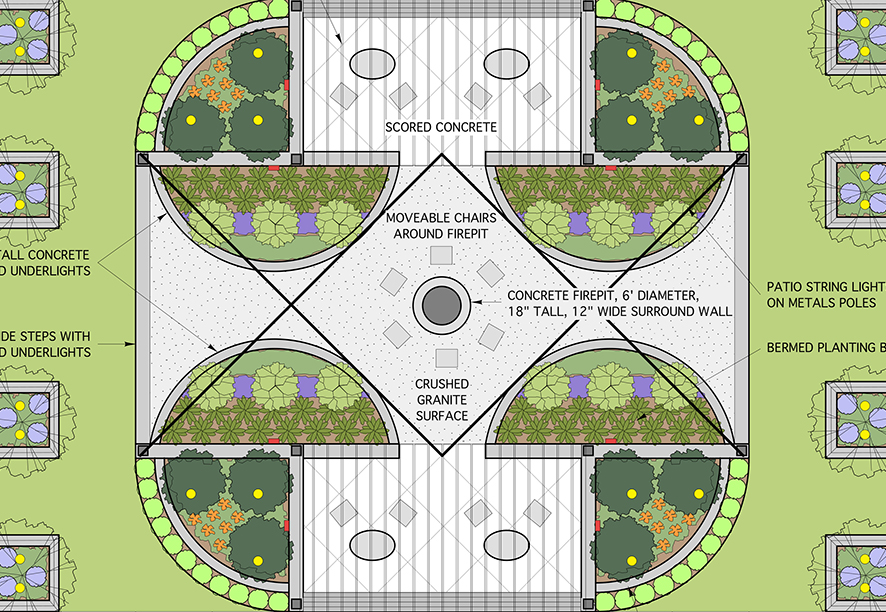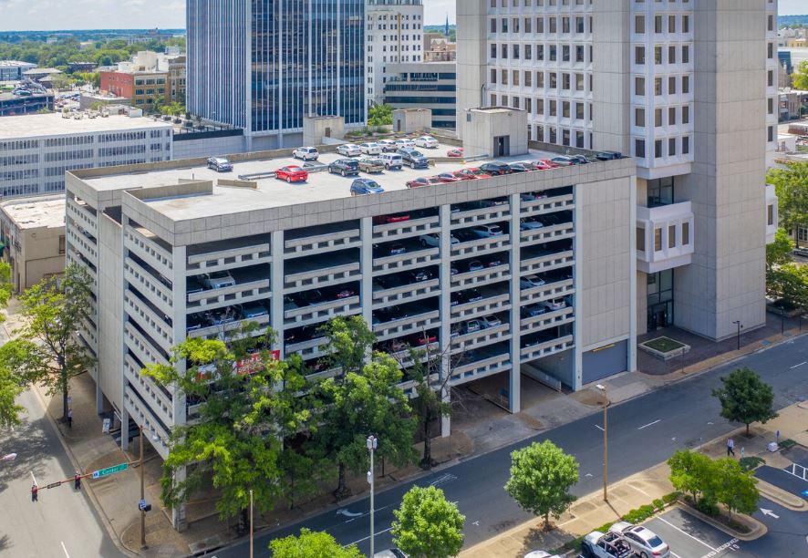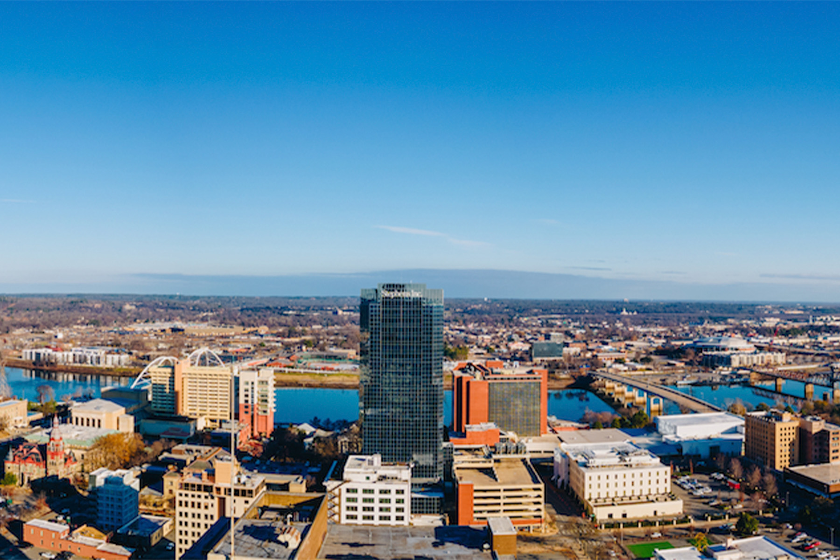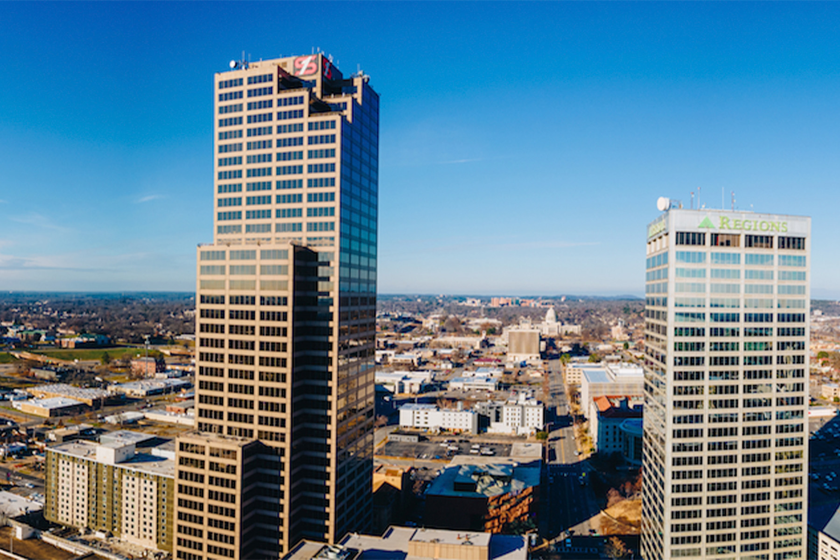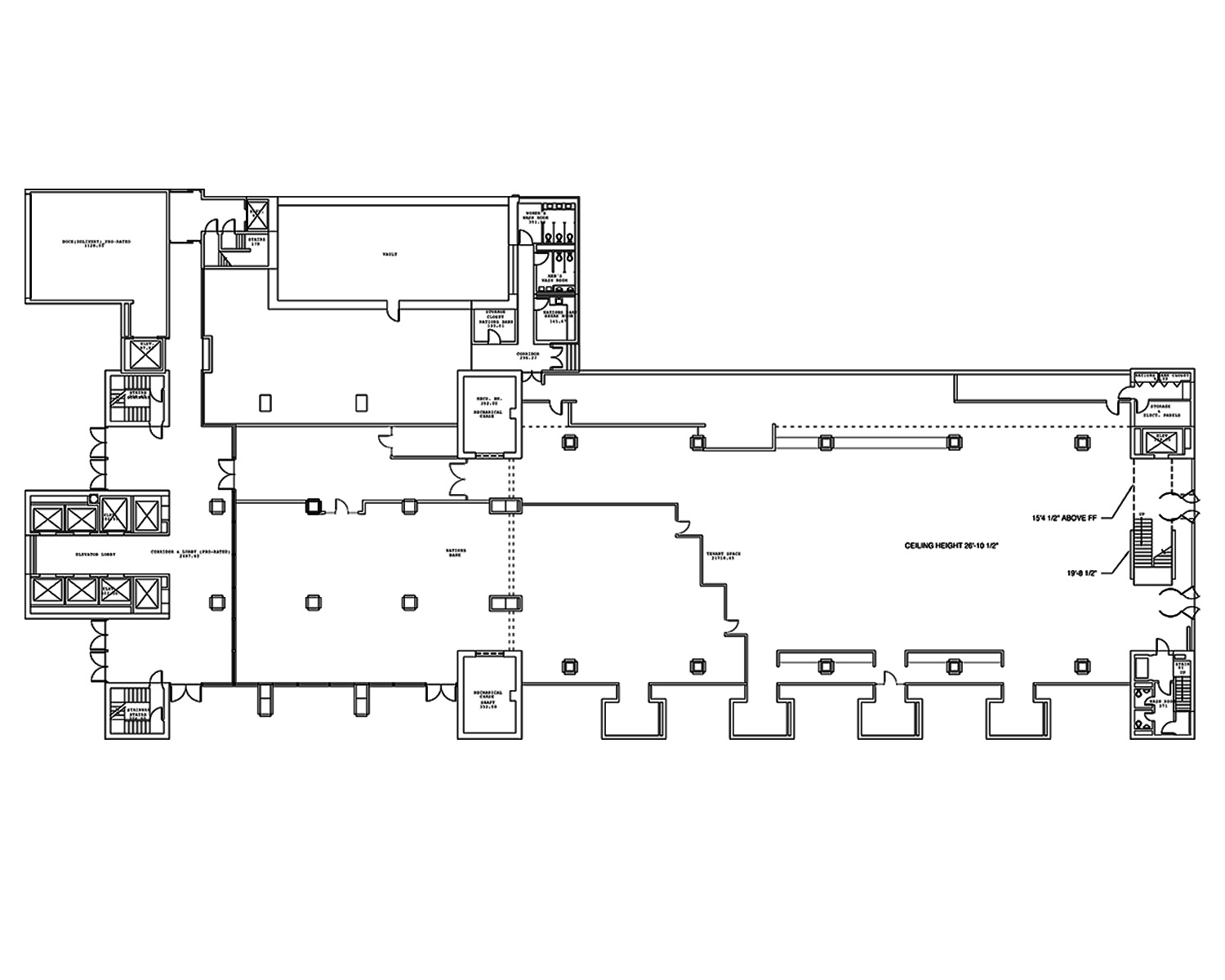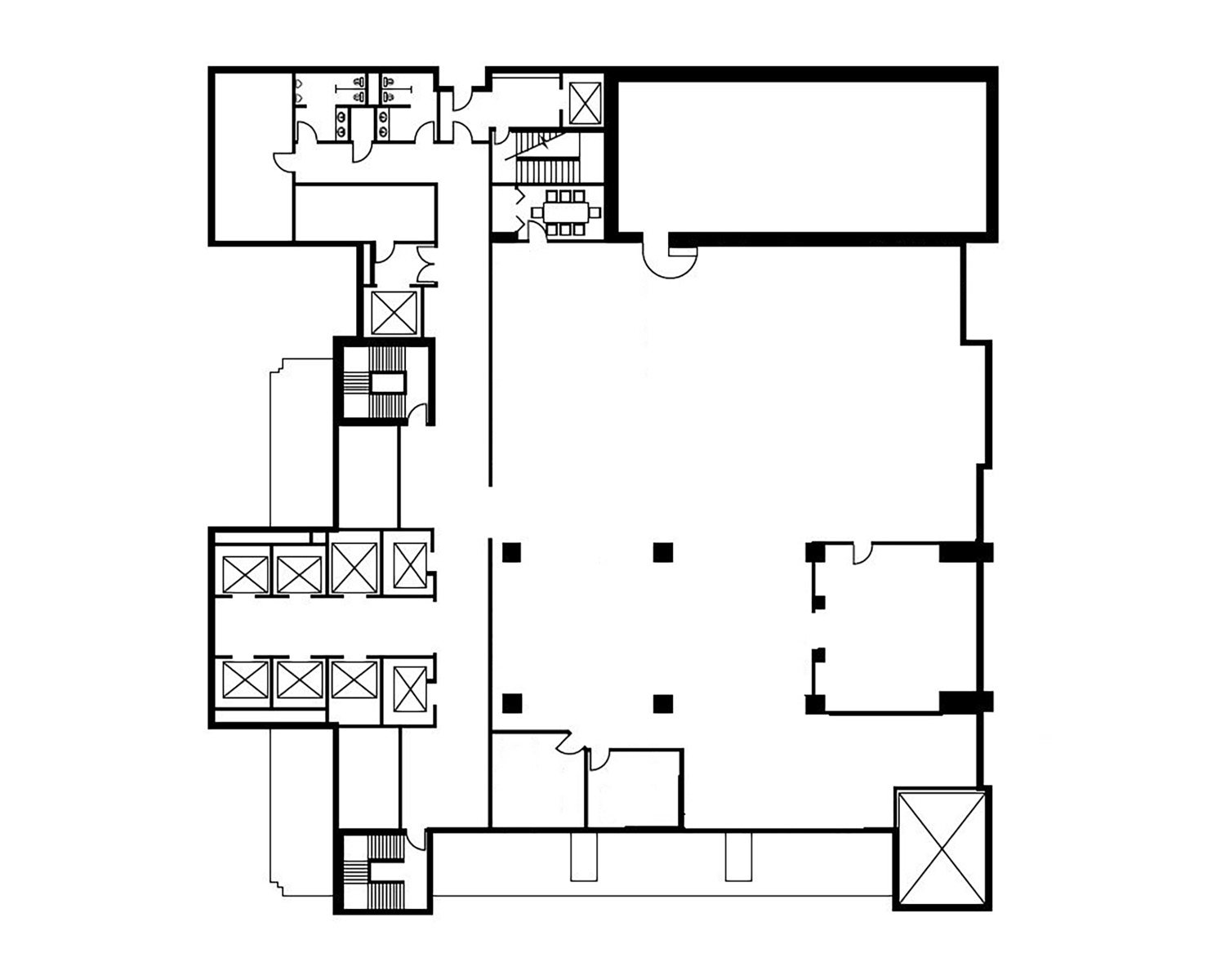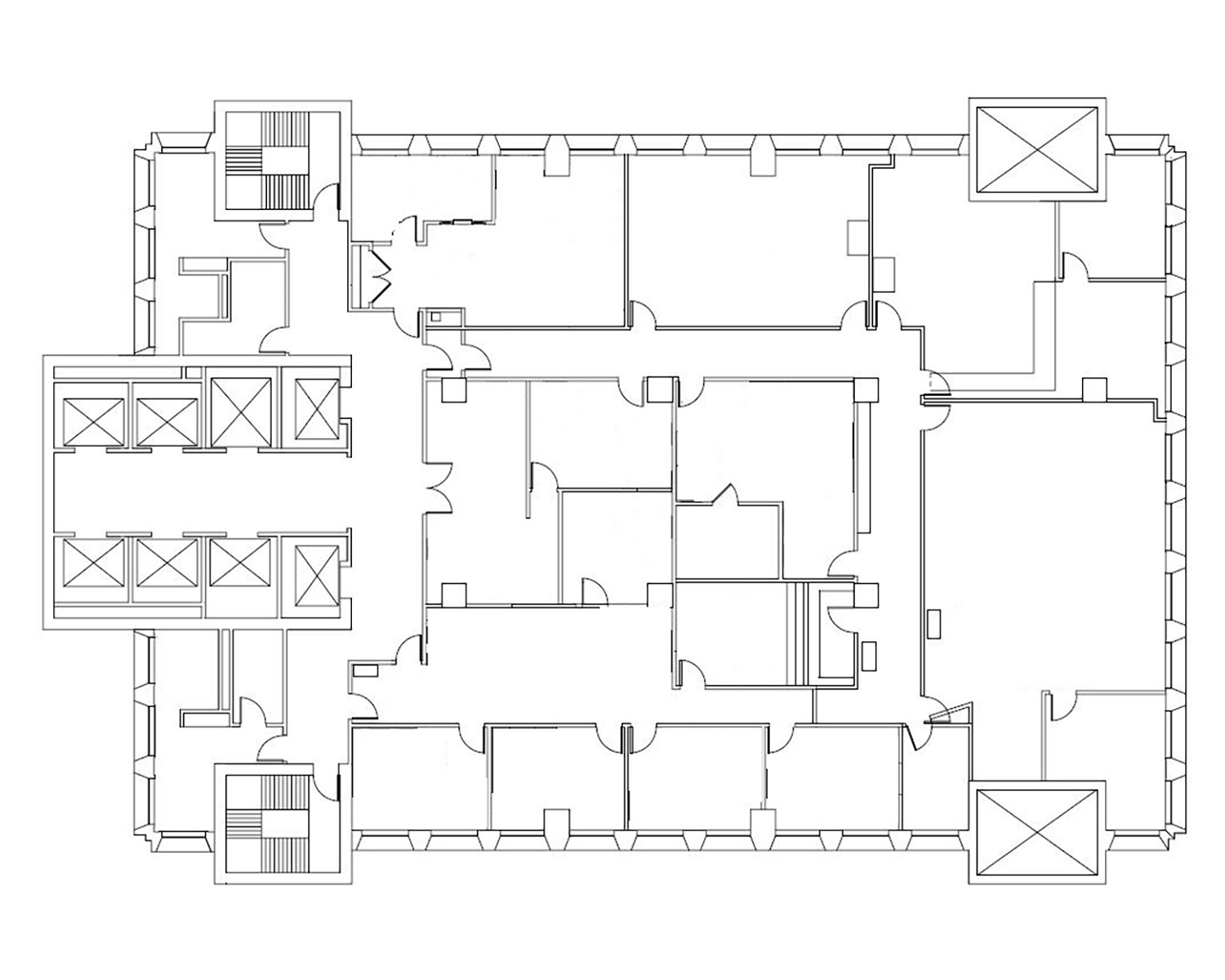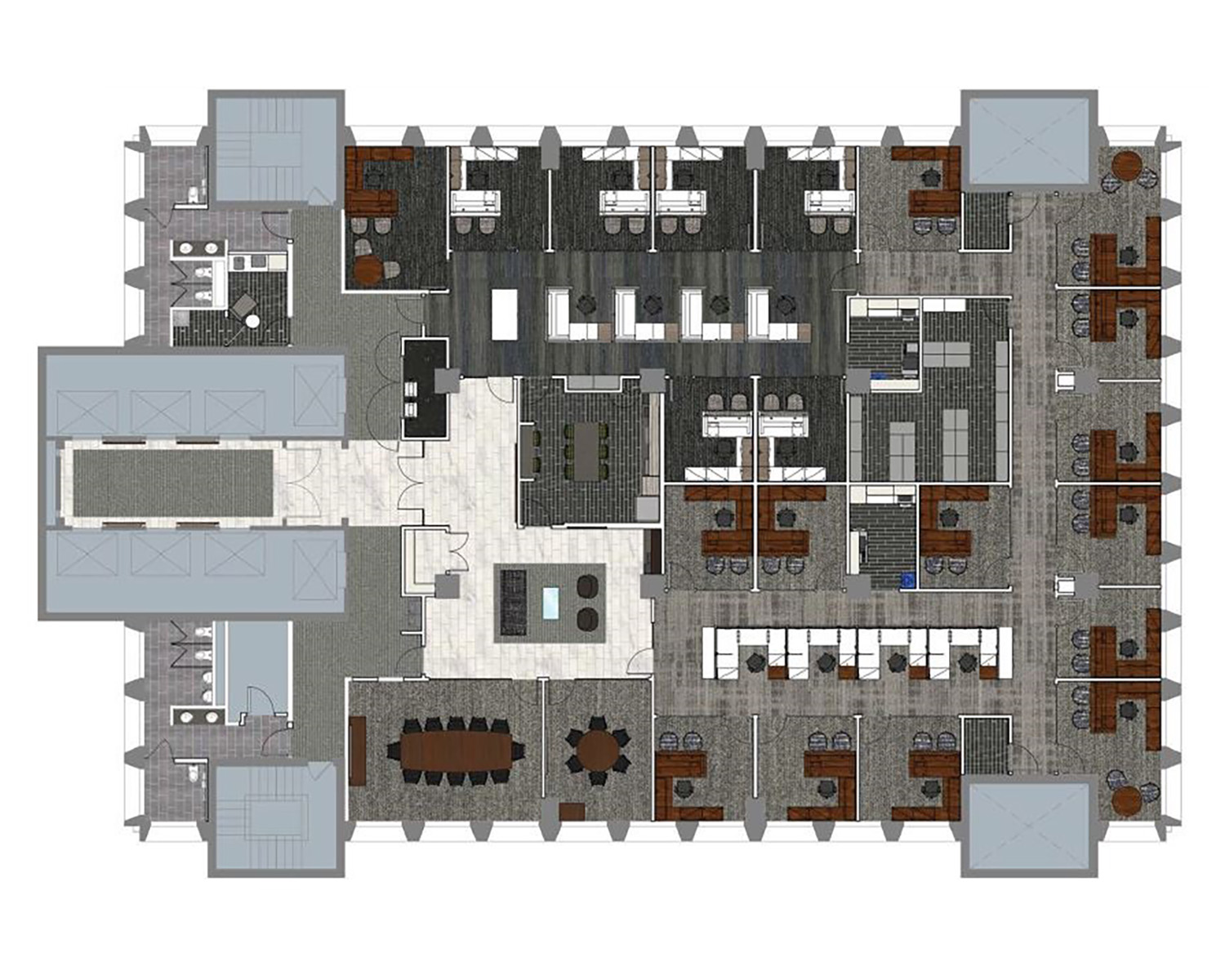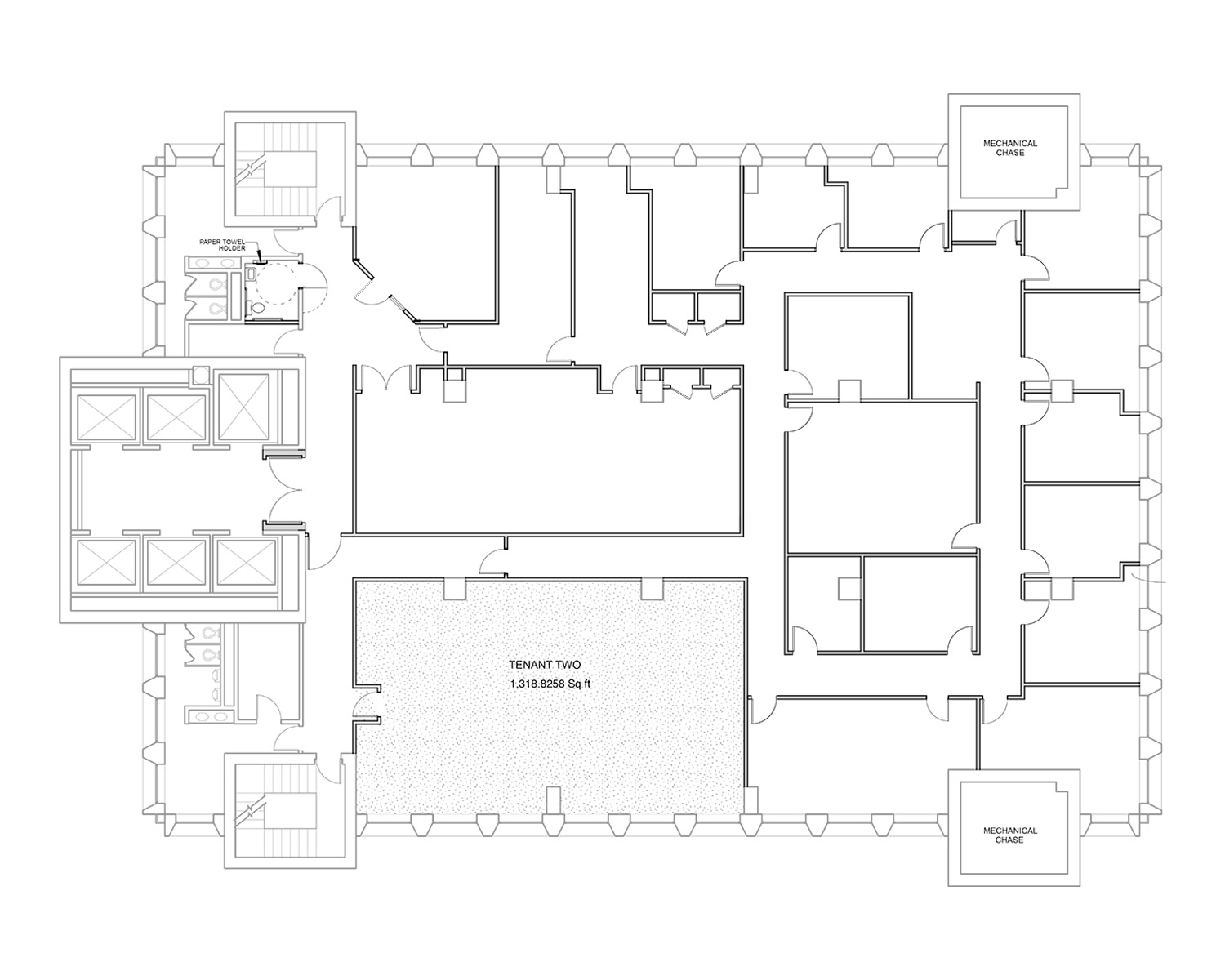
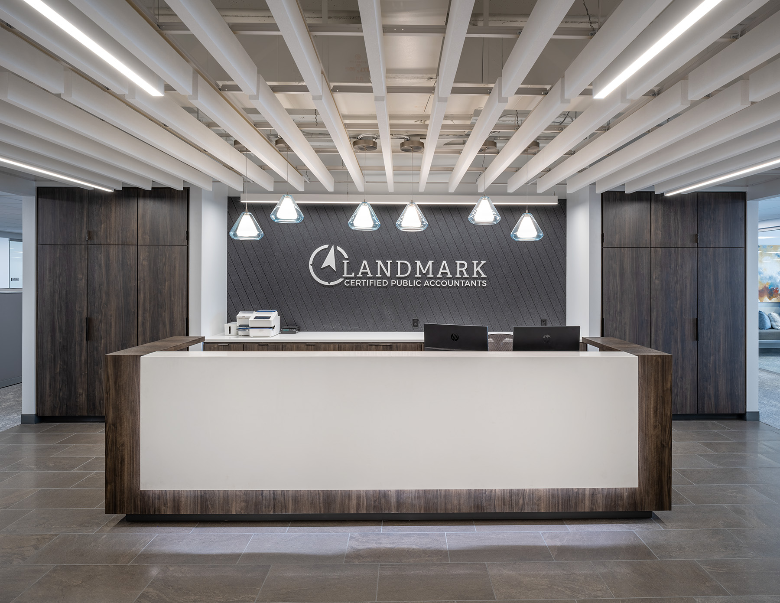
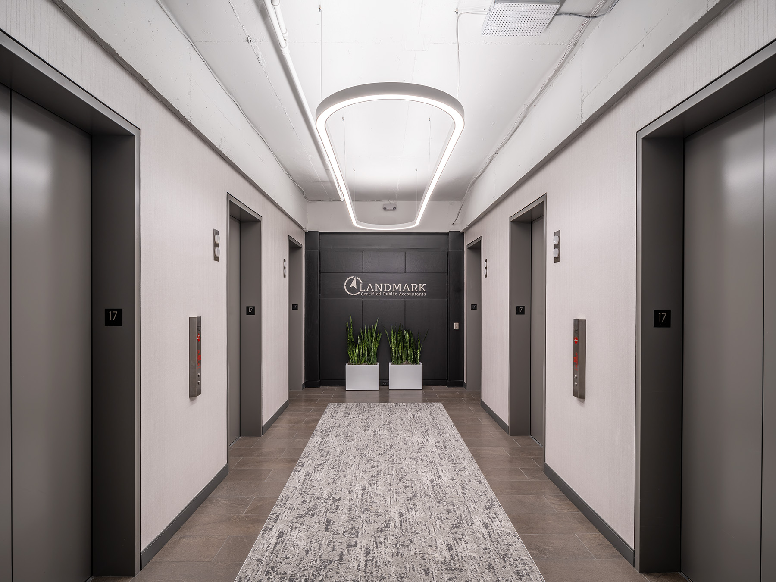
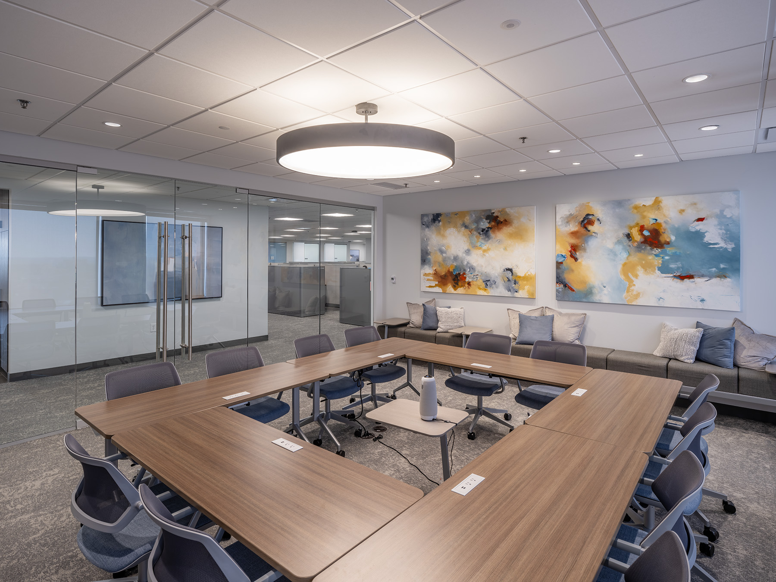
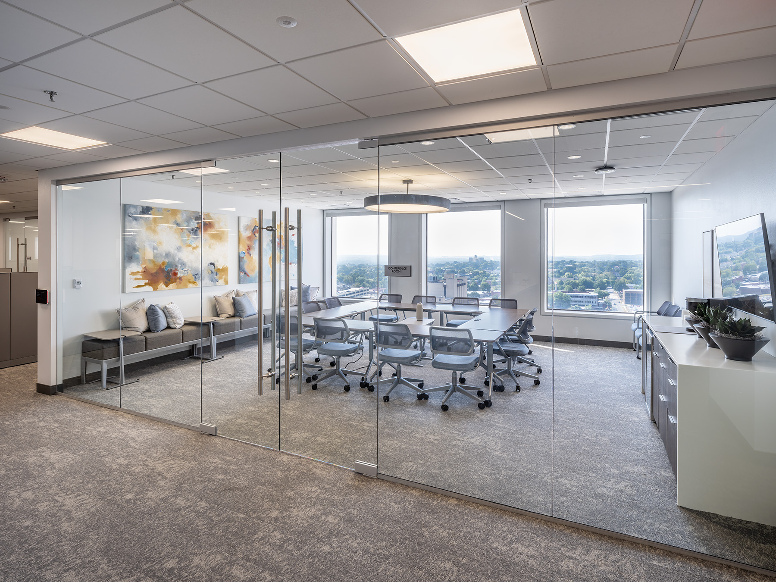
Discover the Future
at 200 West.
200 West is not just a building, it's a redefinition of what workspaces can be. It's an invitation to businesses that aspire to thrive in an environment that is dynamic and forward-thinking. This is more than just an office space, it's a place where businesses grow, ideas flourish, and success is not just achieved, but celebrated. Recognizing that each business has its own identity, the renovation plans include options for customization. You'll have the opportunity to infuse your brand into your space, making your office not just a place to work, but a true reflection of your company's culture and values.
Stacking Plan
Site Plan
Premier Landmark
200 West boasts direct access to structured parking, a fourth-floor amenity center, unrivaled views of downtown and Arkansas River, landmark asset recognition, and high visibility from Interstates I-30 and I-630.
Vibrant Location
Boasting 16 adjacent hotels, a pedestrian-friendly area, public transportation access, two blocks from the metro streetcar linking downtown and Argenta, and situated only 12 blocks from the Arkansas State Capitol Building.
On-Site Retail
200 West features a stunning 13,000 square foot space with a 26-foot high ceiling that is filled with natural light, making its spacious and versatile design ideal for upscale restaurants, chic bars, office lounge, and retail spaces.
Floor Plans
> Click on a floor plan to enlarge
Building Highlights
Onsite Management & Maintenance
200 West offers the convenience and reliability of onsite management and maintenance, ensuring a well-maintained work environment.
Onsite Security
200 West provides enhanced safety including controlled access to the building, visitor check in/out, and a security desk in the lobby.
Janitorial Services Included
200 West includes comprehensive janitorial services, ensuring consistently clean and well-maintained offices.
Building Renovations
Boiler System Upgrade
A new, state-of-the-art boiler system ensures efficient heating throughout the building, improving sustainability and comfort.
BAS for HVAC
The HVAC system is now integrated with a Building Automation System (BAS), providing enhanced climate control and energy management.
Window Resealing & Waterproofing
All windows have been resealed and waterproofed, enhancing insulation and preventing moisture.
Fitness Center With Showers
A new building fitness center is equipped with modern exercise amenities, personal showers, and changing rooms.
Onsite Leasing Office
For convenience and improved service, a new on-site leasing office is available to address tenant needs.
Renovated Parking Deck
The parking garage has undergone both structural and cosmetic updates and offers convenient entry and exit for all tenants.
New Break Room
A spacious and modern break room is now part of the building, providing a relaxing space for tenants to unwind and socialize.
New Game Room
To boost recreation and social engagement, the building features a brand new game room with a variety of entertainment options.
Renovated & Upgraded Auditorium
The auditorium is set to receive technology enhancements and architectural renovations for a superior presentation and event experience.
Outdoor Terrace
An outside terrace is being created on the 4th floor, offering a scenic open-air space for relaxation and events.
Experience a complete range of services with Richardson Properties. Our all-inclusive turnkey solutions cover every aspect of real estate, including in-house architecture, construction, and property management. We aim to be a one-stop solution that delivers a seamless and efficient experience for all our clients. With Richardson Properties, you receive more – all under one roof.




